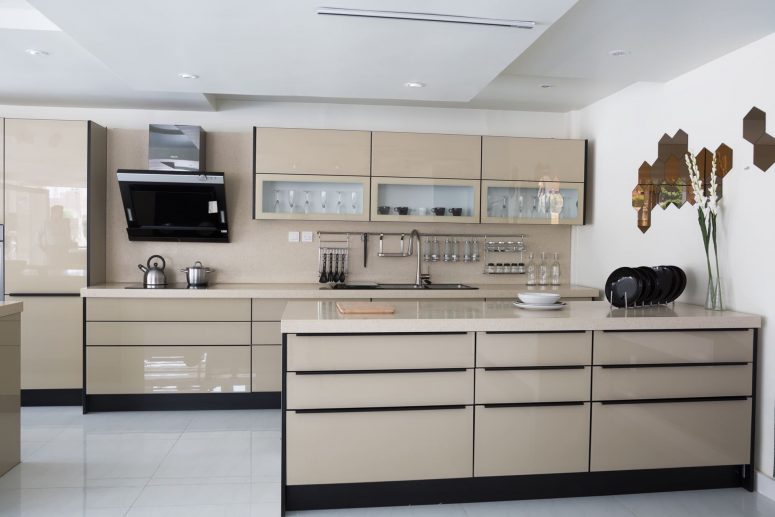Is your kitchen too small? Insufficient work surfaces and storage space? We will come to your aid! Here are some helpful tips for optimal small kitchen design
The world is divided into two parts: people with a small kitchen and everyone else. If you belong to the second part, you probably did not feel the pain (especially the physical) that people experience every time they want to cook food in their small kitchen. You need to carefully move between cabinets, stove and sink. The game “What will I do this time when I try to put my plate back on the shelf” has exhausted itself. Designing a small custom kitchen in your apartment can turn things around for the better.
Small kitchen is a big problem
A small kitchen is a big problem, especially since it serves not only for cooking, but also for storing food, cleaning and eating. The problem increases when there is more than one person in the house and the amount of food increases, not to mention dishes that are dirty or clean. Do you have children and a small kitchen?
If you want to remodel your kitchen, the most important thing is getting the plan right first. Careful planning that takes into account the size of work surfaces, electrical appliances, and storage space will allow you to take advantage of every inch of space and maintain order, which is critical in a small kitchen. So where do you start?
Stage one – planning
“At the first stage, a work plan is drawn up with an interior designer who will design the kitchen in accordance with the lifestyle of the owners and the budget,” says Evgeniy, owner of Kukhni Dlya Vas. “The designer will design the storage space optimally to provide a sense of space on one side and to reduce non-functional intersections on the other. In addition, it is important to plan in advance the height of the cabinets, for ergonomic and convenient everyday use, to distribute electrical points and plumbing fixtures. This must be done so that there will be an opportunity in the future if we want to add electrical appliances that we do not have. Such as a dishwasher, etc. ”.
Second stage – measurements and layouts
“Then measure the area of the kitchen. It is important to accurately measure all distances in order to calculate costs for planning. In this case, it is important to take into account the possibility of opening the refrigerator door, its direction, the position of the dishwasher, if any, the size of the oven, etc. It is very important to pay attention to the removal of stationary objects from the kitchen corners, for example, so that the oven door does not open towards the wall so that the wall didn’t block the drawer or so we could open the refrigerator door as much as possible. ”
Evgeny continues: “After we have chosen the most suitable planning option, we proceed to a work program that includes layouts for any wall in the kitchen, the internal separation of all storage options, the height of the cabinets and the location of the electrical and plumbing outlets. It is most advisable to put on the layout what each cabinet and every drawer will be used for, where to install them and what electrical appliances will be located on them.
Step Three – Selecting Materials and Suggestions for a Small Kitchen Design Project
After approval of the layout with the interior designer, we move on to the choice of materials and drawing up a material program in accordance with our budget and our needs – what material the kitchen cabinets will be, what kind of marble we use, types of furniture, what color of the wall. Evgeniy recommends using reflective materials such as glass and glittering tiles, and painting walls in light colors that create a sense of space. In addition, in a small kitchen, it is recommended to use built-in handles to reduce the use of external handles. Every centimeter counts!
Then we pass our plan to various kitchen contractors / companies and get a quote from them. At the same time, we will submit a work plan that includes the location of electrical and lighting points, plumbing and gas to a separate contractor for a price quote. After the work and contract work plans are prepared, we can select the most suitable specialists and finally hit the road!

